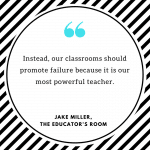Every educator I know spends time setting up their classroom designing the use of space to be aesthetically inviting, with little to no assistance, little to no training. That first connection with students is so important, the room they walk into tells them if they are safe, if they can be inquisitive or if they must be obedient. The images displayed, the student work of previous years, the maps and directions posted all relay a message about values in education. Not only the physical space but the digital sites and platforms also require thoughtful maintenance and attention. With so much at stake, where should one start? I’m terrible at classroom organization and design but this year I’m working on the following:
Doorways – years ago I read a piece by Harry Wong. He admonished those who waste time hiding behind their desks or deep in the recess of their classroom. He insisted that teachers stand in the doorway and address students as they walk through, shaking hands, asking pointed questions. There should be no empty space, no room for doubt. I position my crate of classroom folders near the entrance so that students walking in, know to waste no time in taking their folder and their daily itinerary. I’m hoping to instill the idea that no minute of time will be wasted, that each class has my undivided attention. With 1:1 iPads, I habitually post a QR code by the door for students to scan. It has replaced the paper itinerary and allows me to include interactive links as well. My doorway is recessed from the rest of the hallway. The small space of empty grey walls will be perfect for posting classroom tallies, votes, editorials, and political cartoons. I want students to be provoked, to be inspired, to add their vote to an idea. The small space is perfect for “thinking small” while my I access to a long hallway can be useful to “thinking expansively” on gallery walk days. Posting documents or images here does not interfere with other classrooms and it gives students an opportunity to stretch their legs as they stretch their minds outside the physical classroom space.
Professional assistance– Last month I stumbled across this Edutopia article by David Bill. His 8 Tips to Redesigning Your Classroom linked three video clips that take you through a middle school teacher’s transformation of a crowded classroom with aid of professional designers. Their observations of educator/student interactions, placement of technologies, and work flow gave the design team some direction in what would stay and what would go. Students were encouraged to give input into what improvements they expected from an improved space through Pinterest and brainstorms on sticky notes. The community at large provided enthusiastic volunteers and resource donations from local businesses. The team changed the thinking of space in a classroom to expand to areas both high and low, from ceiling to floor and presented inexpensive modifications to increase efficient use of digital tools. I wish I had a team! For now I’m studying the use of space designed for a 19th century classroom while I continue with 21st century minds and values. I would involve students in how the room is redesigned for the spring term.
Think differently – I work at a school where a sense of humor can be appreciated. A classroom raid on a colleague during a Columbus Day festivity incurred revenge. I came to class one day to find my desk sitting in the middle of the room and everything else precariously arranged around it. Once safety was established, I decided to leave the room as it was. It gave me access to every student in a way I had not imagined. I incorporated a cart on wheels which holds supply bins for scissors, rulers, pencils and my computer for attendance or grade checks. I seldom sit at my desk and often give it up to students since I can project from my iPad on Airserver as I walk around. This year I want students to manipulate their space as well. Following my colleagues lead, I will cut holes in dead tennis balls and fasten them to desk legs which allows the movement of the desks to happen smoothly and softly. In my room I group some desks together and some set apart for both individual and collaborative work. I’m working on providing both standing and lounging work stations. The posted daily work flow means that following initial lessons, students work at their own pace, often on different tasks. They will need space to address those activities. I’m trying to figure out how to add a small sound proof area for recording video/ audio and my tech integrationist showed me how to make mini desktop green screens. I can’t wait to incorporate that.




